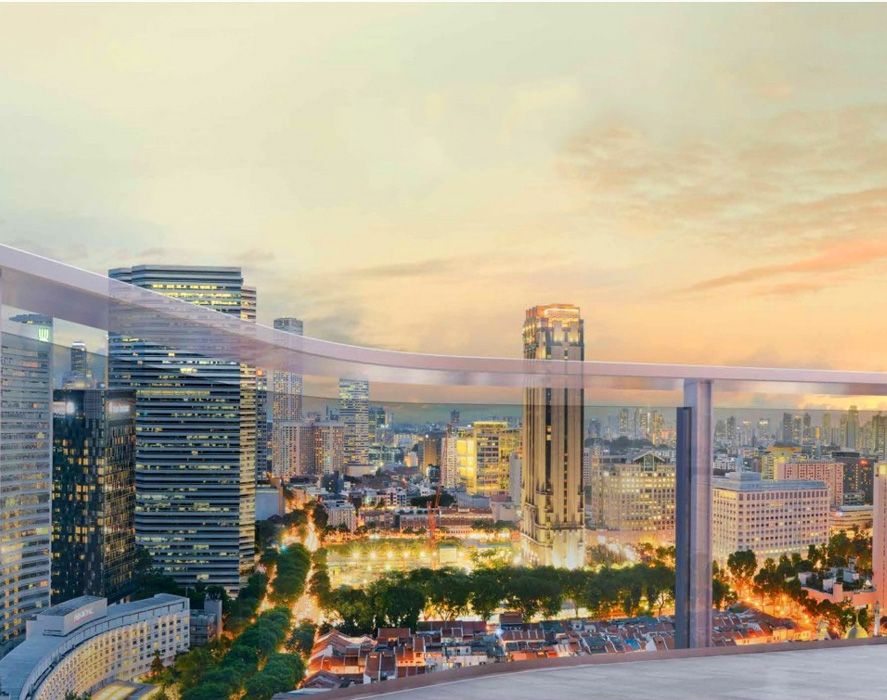Thomson View Residences Site Plan – A Thoughtfully Designed Urban Sanctuary
The site plan for Thomson View Residences reveals a masterfully crafted residential haven that seamlessly blends luxury, comfort, and convenience. Designed on the grounds of the former Thomson View Condo, this upcoming development by UOL and CapitaLand showcases smart land use, lush landscapes, and an impressive suite of facilities to elevate everyday living in the heart of Upper Thomson.

Smart Layout with Greenery and Lifestyle at the Core
Spanning a generous land size of approximately 540,314 square feet, the development features a well-structured layout comprising 1,240 residential units in multiple high-rise towers. Each tower is positioned to maximize ventilation, privacy, and scenic views of surrounding greenery and the MacRitchie Reservoir area.
Generous green spaces and themed gardens are integrated throughout the compound, offering a peaceful escape from the hustle and bustle of city life.
Comprehensive Facilities for the Modern Lifestyle
Thomson View Residences site plan includes an array of modern amenities designed to cater to residents of all ages and lifestyles:
- 50m Lap Pool with Sundeck
- Children’s Splash Pool & Playground
- Clubhouse with Gym and Function Rooms
- BBQ Pavilions and Alfresco Dining Areas
- Jogging Track, Fitness Corners and Meditation Garden
- Tennis Court
- Sky Terraces and Rooftop Lounges
These amenities are designed to provide residents a resort-style living experience right at home.
Building Orientation and Privacy Considerations
The towers within the development are strategically positioned to minimise direct facing and maximise both cross-ventilation and views. Select units offer unblocked panoramic vistas of the Central Catchment Reserve and low-rise private estates.
For added privacy, the site plan has dedicated drop-off points, basement parking, and separate zones for residential access versus service access.
Key Highlights of Thomson View Site Plan
Dual Clubhouses
Perfect for gatherings, events, or wellness activities. Residents can choose between two spacious clubhouses, each with its own theme and facilities.
Tiered Landscapes
The landscape plan incorporates tiered greenery, from ground-level gardens to elevated rooftop green decks, encouraging wellness and mindfulness.
Family-Friendly Zoning
Play areas and kids-friendly amenities are thoughtfully grouped, creating a safe and engaging environment for young families.
Interested in the full layout? Browse and download the official Thomson View Residences Floor Plan and e-brochure today, or book an appointment to view the actual showflat.
Discover the prime location of Thomson View Residences | Learn about developer UOL
Be the first to know about the latest updates of the development.

