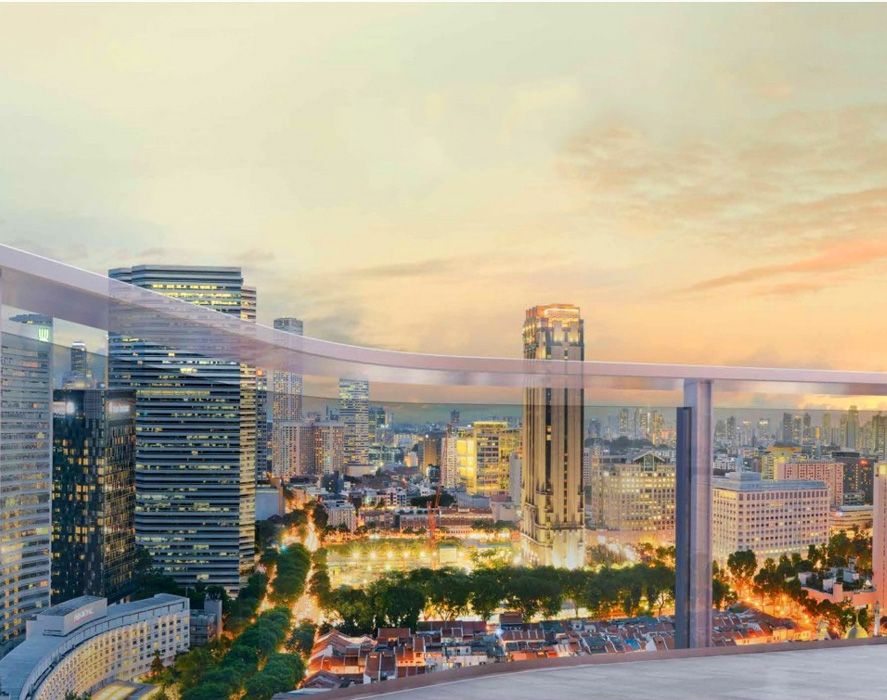Thomson View Residences Floor Plans – Flexible Layouts for Every Lifestyle
The floor plans at Thomson View Residences are meticulously designed to accommodate a wide range of lifestyles, from young professionals to multigenerational families. Whether you're looking for a compact 1-bedroom unit or a spacious 5-bedroom apartment, the development offers an ideal home for every stage of life.
Thomson View Residences floor plans
Layout Options at Thomson View Condo
This new Thomson View launch will feature approximately 1,240 units across various configurations, with smart layouts that maximise functionality and privacy.
Available Unit Types
- 1-Bedroom: Perfect for singles or investors seeking strong rental yield
- 2-Bedroom: Popular with young couples and small families
- 3-Bedroom: Spacious layouts ideal for growing families
- 4-Bedroom: Designed for multigenerational living
- 5-Bedroom / Penthouse: Exclusive options with luxurious space and privacy
Each unit features modern interior layouts, premium fittings, and full-height windows to allow natural light and ventilation. Explore the site plan to see how each unit integrates with the overall layout of the project.
Thoughtful Design with Quality Finishes
Open-Concept Living
The Thomson View floor plans incorporate open-concept layouts that enhance flow between living, dining, and kitchen spaces, perfect for entertaining or family bonding.
Efficient Space Utilisation
Each square foot is optimised, with minimal wasted space and integrated storage. Bedrooms are generously sized, while kitchens come equipped with top-quality appliances and fixtures.
Balconies & Views
Many units include private balconies with views of surrounding greenery or the city skyline. Higher-floor units may enjoy unblocked vistas towards MacRitchie Reservoir or Bishan-Ang Mo Kio Park.
Download Thomson View Residences Floor Plan & E-Brochure
If you’d like a closer look at the detailed unit layouts and interior design specifications, you can now view or download the official Thomson View Residences floor plans and e-brochure.
Register your interest to receive the latest brochure, price list, and early-bird preview access.
Want to See More?
Explore our full overview of the Thomson View Residences location and surroundings.
Learn more about the reputable developers UOL and CapitaLand.
Ready to visit? Book your showflat appointment today and experience this stunning development firsthand.
Be the first to know about the latest updates of the development.


